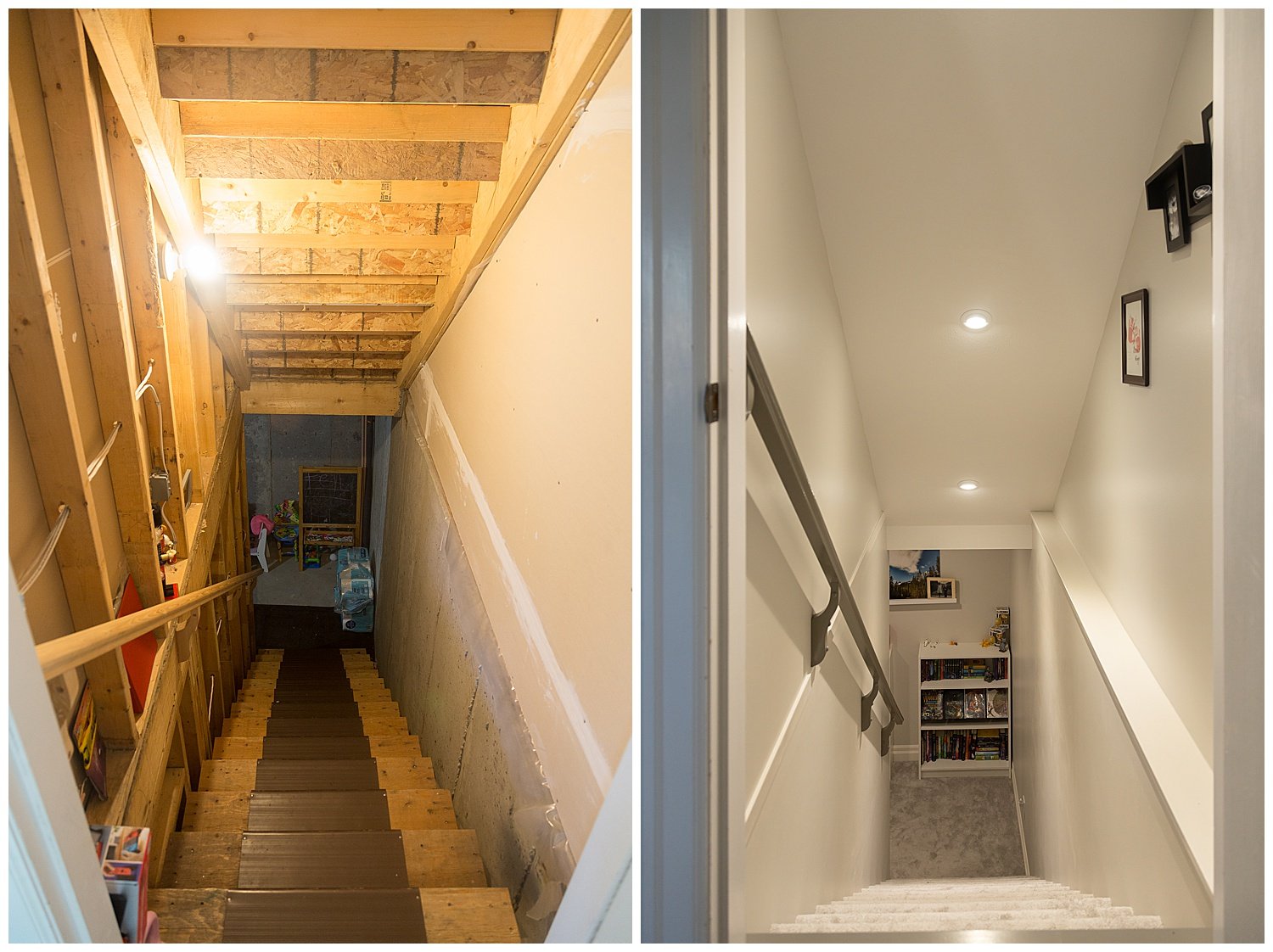Finally! The Renovation Before and Afters | Chilliwack, BC Photographer
I know, you’ve been waiting for this post and it’s finally here!! The renovations, woohoo!The final piece of this project was installed yesterday (the Roman Shade over the kitchen sink), so I was finally able to get all my after photos done and get this blogged for you all. At the end of 2018 we decided to renovate our home and give it a face lift. We have been in our home for 12 years now and we needed some change. Our biggest update was for the kitchen and basement, and then the rest of the house also got some work done. We also budgeted in new appliances and furniture to complete the look we were wanting.We found a contractor that was able to work within our budget and still give us what we were looking to have done. Rob from White Wolfe Restorations worked hard through the months to give us our new and improved beautiful home. I’m going to share the after photos with you first, and then at the end I’ll add the side by side so you can see the transformation that occurred.Before we had lots of dark in the house, from paint colours, furniture, flooring and cabinetry. We wanted to brighten and open everything up into a modern farmhouse style interior. Going from dark browns to greys and creams to lighten everything up, which in turn makes everything feel more open.Our closet system was done by Closets By Design. It’s so nice to have a functional closet.We added a rain shower into our master bathroom and it is so wonderful. And so much more spacious now too.The upstairs got new flooring throughout, and a new bathroom vanity. The kids rooms got rearranged, and the nook at the top of the stairs has become a display area for all of my husband’s collectibles, it’s not completely finished yet, but it still is looking great.The basement is still pretty empty, I purged through a lot of the stuff we had stored down there. But I’m sure we’ll find some way to fill it up. Kazia has so many books that she may end up with a nice big library wall down there. So far it’s a great space for the kids to play in and they have their gaming system set up down there too. Kazia also has a nice big desk that I turned into an art area for her.I love the reclaimed wood dining room table, chairs and bench we purchased for our dining room. And my gallery wall is slowly filling up, I’m working on the two empty sides, trying to find a nice big clock and some differently shaped frames so it might be a little while still before it’s completely finished, but I sure do love all the imagery that is up around the house now.And now have a look at this beautiful kitchen of mine. I could seriously stare at it all the time. I LOVE how it came together. We went with white cabinetry but decided to add a navy blue island for a nice colour pop. I love everything about it, but some of my favourite things in the kitchen are my copper apron sink, my open shelving for my mug collection, the island, and the functional pantry (Lots of shelving, no wasted space and pull out drawers). We also added a gas line and purchased a gas stove (electric oven because of my baking, macarons are way too finicky for a gas range oven haha).Are you ready for the side by side? You won’t believe how much of a change we made. The process was so very worth it. I love this new look to our home. Thank you Rob for all your hard work, it is exactly what we envisioned.Also, excuse the mess in our before photos, wow haha. Let me know what you think of how it all looks down below in the comments.


































